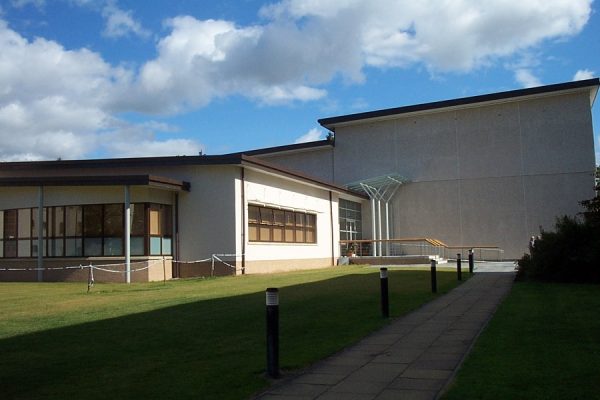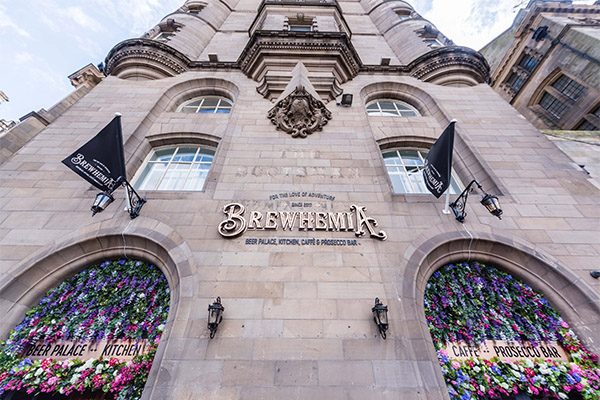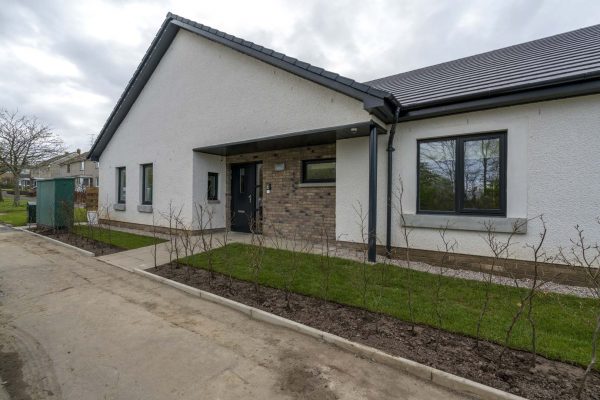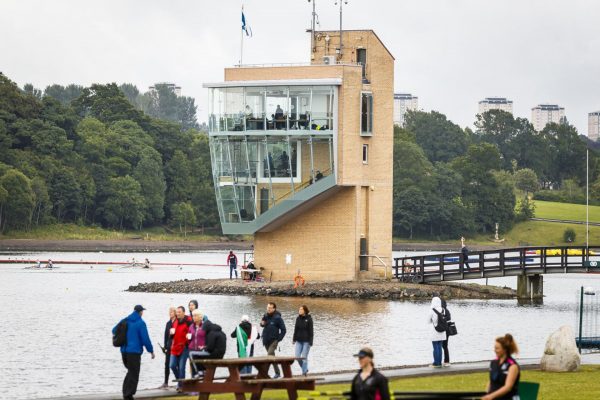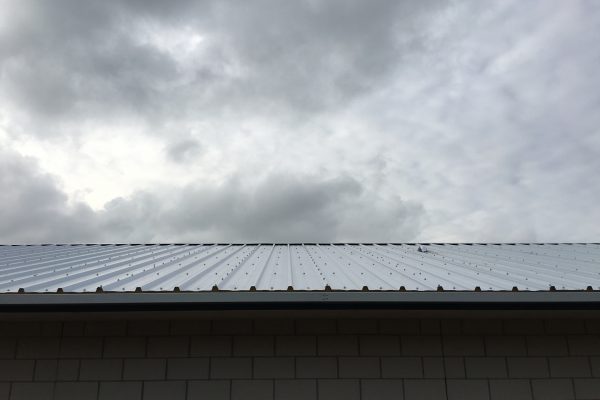Project Description
Leisure Development, The Scottish Police College, Tulliallan Castle
Extension, alteration and upgrading of Recreation and Fitness Facilities.
Provision of a modern recreation area capable of seating 200 persons with associated toilet and bar facilities in a comfortable and controlled environment with adjoining fitness facilities within the existing recreation and training building.
“Fits The Bill”
Tulliallan Castle has been the home of the Scottish Police College since the early fifties when it was principally used to train sergeants and inspectors. Today it is responsible for the training of personnel in every area of police work from junior ranks through to traffic, detectives and senior officers.
To meet with the growing demands of this resource, the existing recreational and training facilities had to be improved as they had become run down and outdated. They did not reflect a modern image that would identify with a progressive police force.
CRGP was given the task to refurbish, renovate and make provision for new facilities such as a cardiovascular gym, free weights room, new changing accommodation and a meeting place for students. A new roof was also required over the swimming pool, gymnasium and central accommodation. To achieve this a large amount of the existing recreational lounge had to be demolished and new amenities designed to fill this space. The biggest challenge for architects Roger Fleming and John Foster was fitting the accommodation that was required into the space available and the successful integration between the retained and the new areas of the building.
A mixed construction of traditional brick and block to the lower elements and timber frame with copper cladding to the upper element was not the easiest to rationalise and the task of upgrading while achieving a standard aesthetic had to be carefully planned. With the footprint of the building remaining the same, some of the new accommodation had to go on a new floor level above the changing rooms.
The company’s team on the assignment required the joint skills of its architects, quantity surveyors and project managers. They had to liaise with the client and contractors and discuss the progress of the job at regularly held meetings.
It was decided to split the whole project into three phases to allow the amenities to partially operate throughout the contract duration. The first saw the complete upgrade of the bar and lounge area and the provision of new toilets, an office, plant room and back of bar stores. In the next phase new changing facilities, showers, sauna, steam room and staff rooms were created and it was during this time also that the third phase of works commenced in which the whole building was re-clad with a two-coat render and roughcast, which succeeded in bringing together the buildings to make them look as one. The existing roof consisted of three flat roofs that covered the complex and these were changed to three mono pitched roofs, stepped between the different elements of the block.
Phase I started in December 2001 and ended with Phase III in September 2003.
During the course of the project it was decided by the college to install a lift for disabled persons. This was because they had expanded their vision for its use and wanted to encourage members of the public and clubs to use the facility for a small fee.
Mr Tony Ward, secretary at Tulliallan Police College and client on the project said: “CRGP were very good and very helpful to us. They were more involved as project managers on the job and overall we are happy with the work they carried out on our behalf.”
Roger Fleming was the director from CRGP who was involved as project manager and he was assisted by John Foster, architect; John Hill, quantity surveyor; and John Nicolson, planning supervisor.

