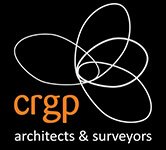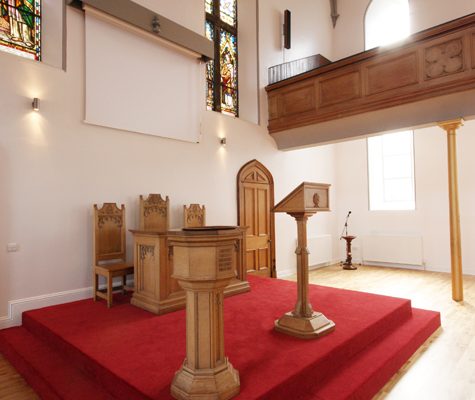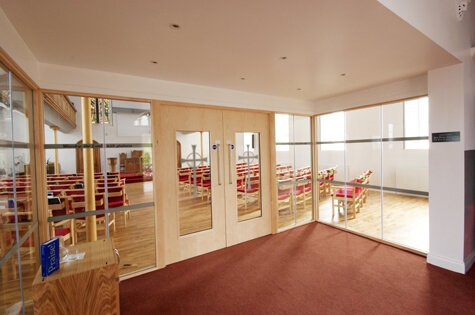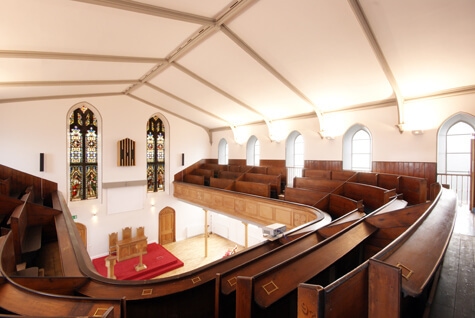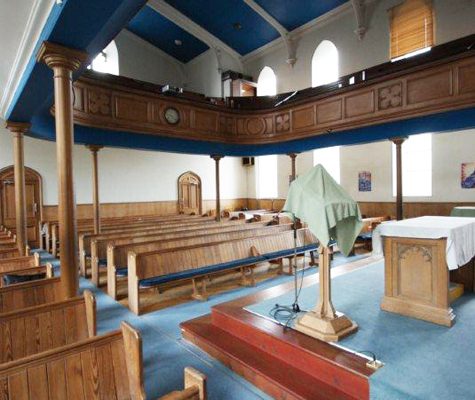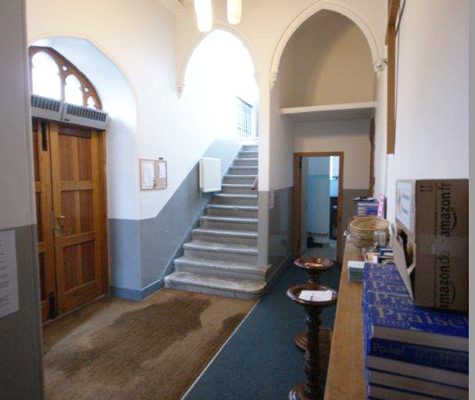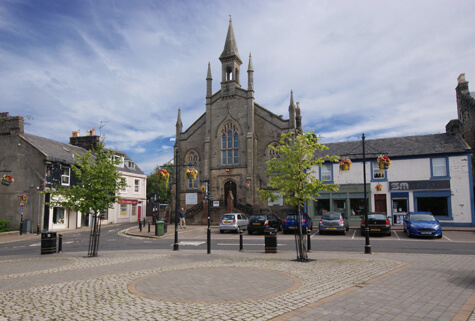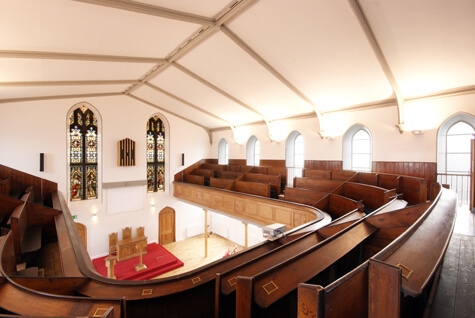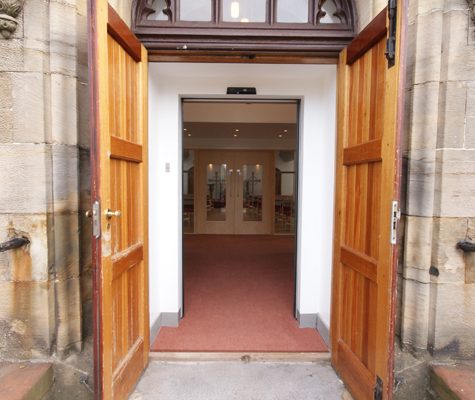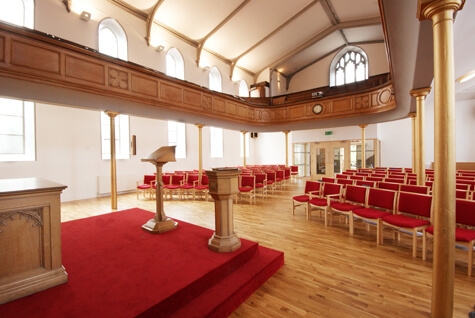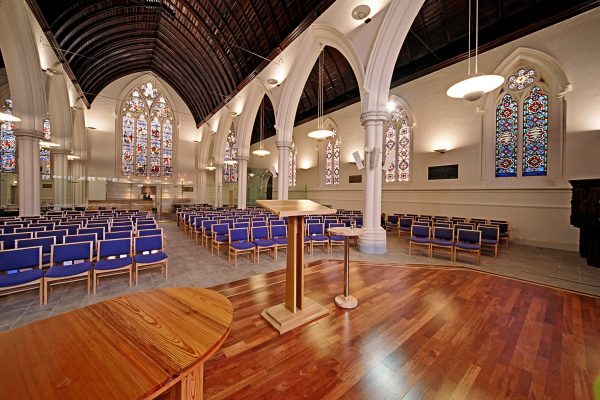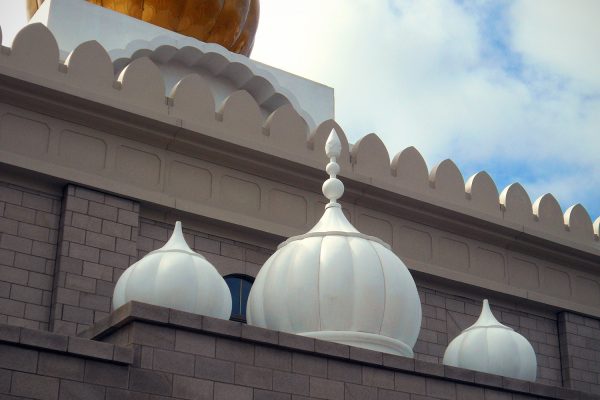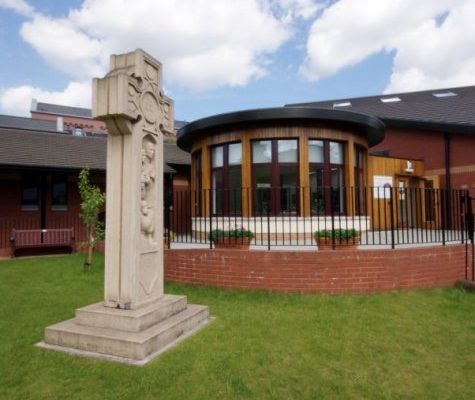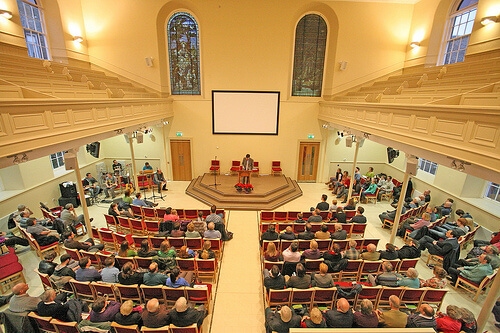Project Description
Our brief was to create a more welcoming, comfortable and flexible space that better suits contemporary ways of meeting and worship, and encourage newcomers into the church.
Access to the Church is via large timber doors, usually kept shut as a result of complaints regarding the cold, and separate access doors from the Foyer into the Sanctuary immediately split the congregation and influenced seating choices once inside. As such the main entrance and foyer didn’t create a very inviting appearance, which could have been putting off potential new worshipers.
CRGP’s proposal of a glass entrance box, punctures through the wall separating the Sanctuary from the foyer, allowing light to flood into the church from outside. It provides a single set of doors leading into the church, essentially taking any navigational decisions away from the visitors, and leads them directly into the heart of the church. This glass box creates an instant connection between the inside & out, and a clear visual of the church, and its activities, is instantly available to the wider community.
The strict seating arrangement of the pews was influencing the seating choices of worshipers, in that the congregation were inclined to sit in small numbers scattered around the church. The church tended to fill from the back, creating large expanses of empty space, and an excessive distance between the congregation. Essentially, the pews were keeping people apart.
By replacing the pews on the ground floor with more modern, flexible seating, the church has the opportunity to offer differing levels of intimacy, involvement and activity within the congregation, and utilise alternative styles of modern worship. The new individual, modern, stackable chairs allow this to be achieved, as the number and positioning of chairs provide total flexibility. When the church is not being used for worship, the space can be utilised by the community for social activities.
The existing chancel and pulpit, whilst occupying a vast space within the church, was rarely utilised during services. The chancel area has been reduced in size, allowing the congregation to move forward, closer to the minister.
The interior decoration of the church now reflects the aspirations of the congregation for a more welcoming, comfortable and contemporary space to worship. The selection of finishes was key to achieving this atmosphere, and as such, the existing dark blue paintwork within the church was replaced with a more neutral palette with accents of red, instantly brightening the interior, and creating a warm, inviting space.
The antiquated under pew and perimeter pipe radiator heating system and existing dim lighting system were replaced with more modern styles, and the existing single glazed windows were replaced with double glazing to keep the Sanctuary warm.
An unused cloakroom was turned into a toilet with baby changing facilities.
‘The internal renovation of a church can be a highly emotive and even threatening enterprise, especially for those who have long memories invested in its traditional appearance. However, the transformation of Dalry Trinity, with the removal of pews, the brighter décor and more welcoming entrance has been universally welcomed by our members. Even those who began with reservations are now thrilled by the end result. We are more relaxed and engaged during worship, and lingering longer after worship means new friendships are forming and visitors feel more welcome’.
Martin Thomson, Minister of Dalry Trinity Church
