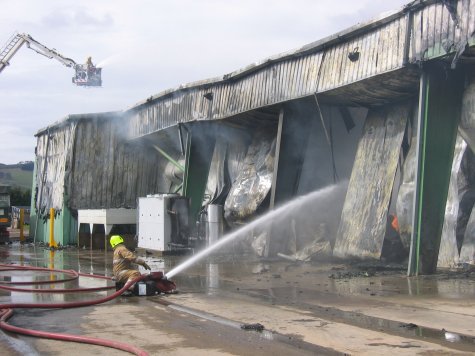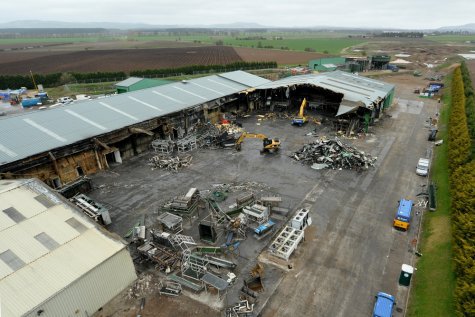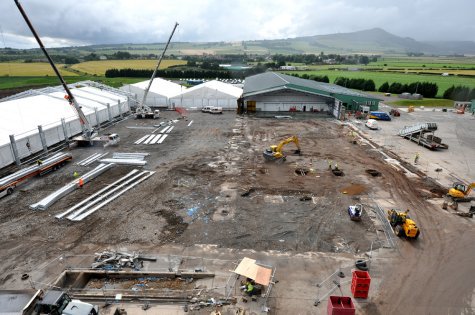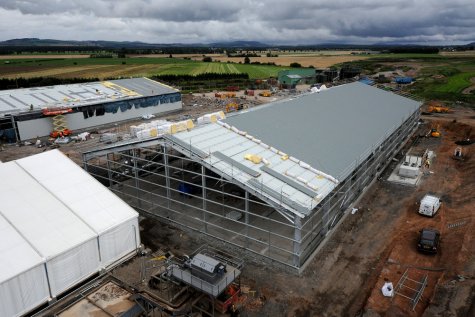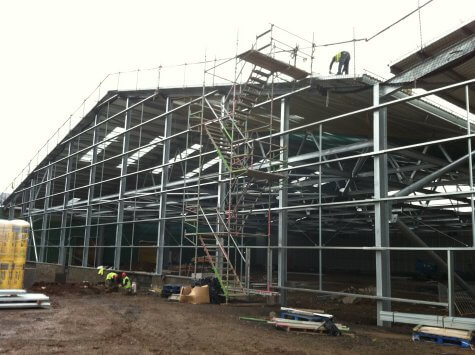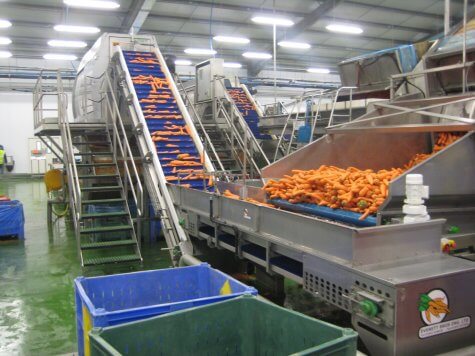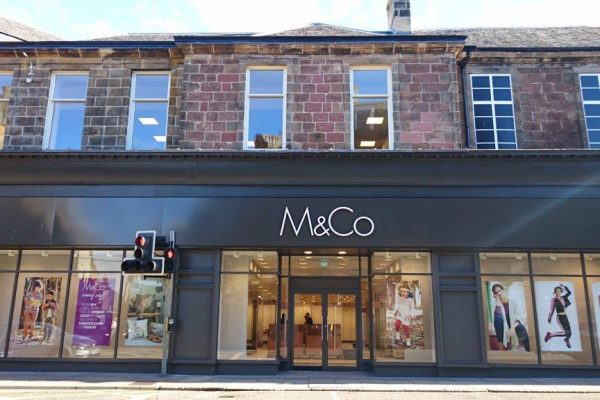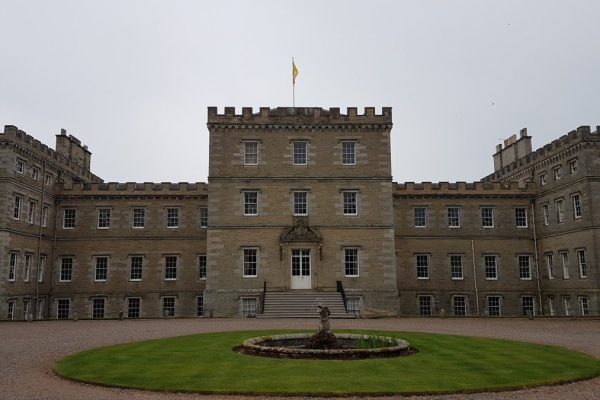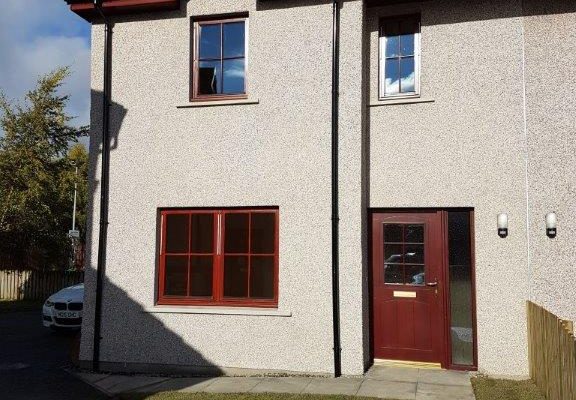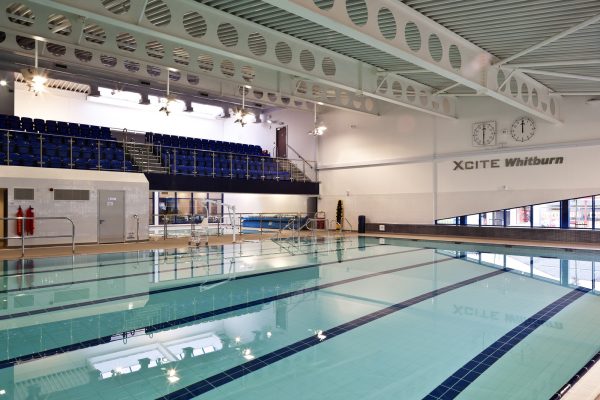Project Description
CRGP Architects and Surveyors were commissioned to provide Project Management, Architectural, Quantity Surveying and CDM Co-ordinator services for the reinstatement works required as a result of a major fire that had ripped through a vegetable-processing factory.
The fire destroyed a major portion of the facility including all cladding to the walls and roof of the processing facility such that the structural integrity of the building was compromised.
The Clients primary concern was to resume production and continue to service their supermarket customers as quickly as possible. The works were therefore carefully programmed into 5 phases which brought its own challenges to both the design team and the Contractor in terms of carrying out construction works within a live working facility.
Phase 1 included demolitions, site clearance and emergency works to make the building safe.
Phase 2 involved replacing the roof sheeting and cleaning the floor of the retained parts of the facility.
Phase 3 & 4 involved erecting temporary structures to recover production as soon as possible.
Phase 5 involved the completion of the remaining reinstatement works.
The structures generally comprised of a concrete floor slab and pad/ strip foundations with steel portal frames. The envelope was constructed from a pitched roof with profiled sheeting with metal cladding to external walls.
Services included a full plumbing installation, water services and full electrical installation.
In addition to this, CRGP advised and co-ordinated the supply and installation of the Client’s specialist processing equipment via their supplier in New Zealand.
The severity of the fire damage required us to obtain Building Warrant and Planning Permission for the works which were carried out by Marshall Construction.

