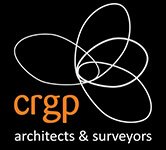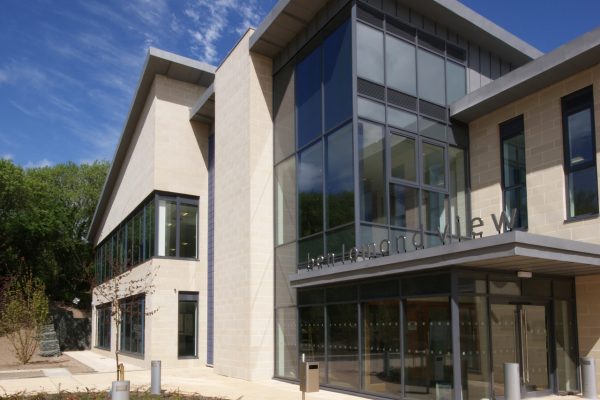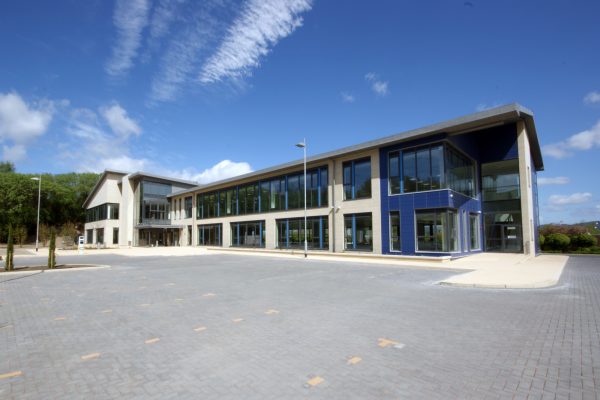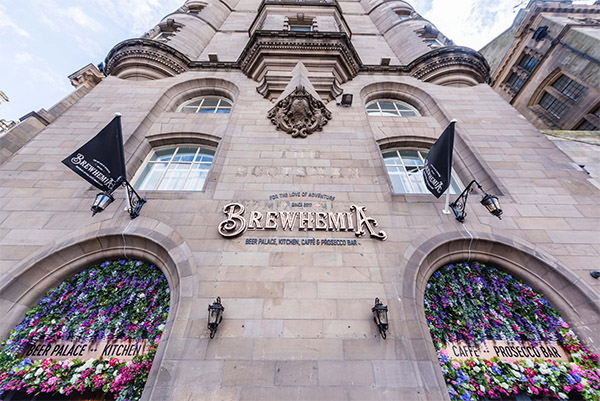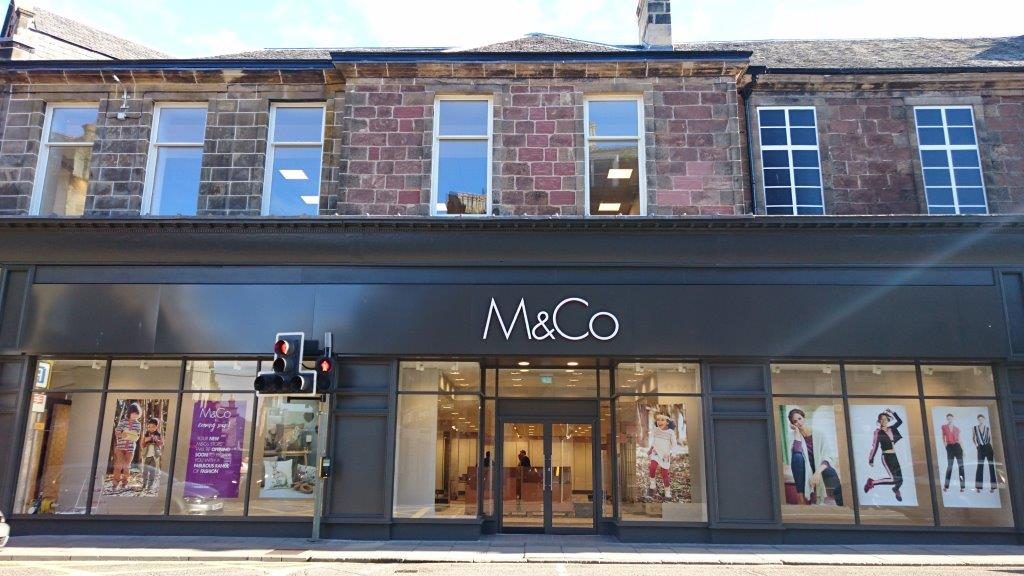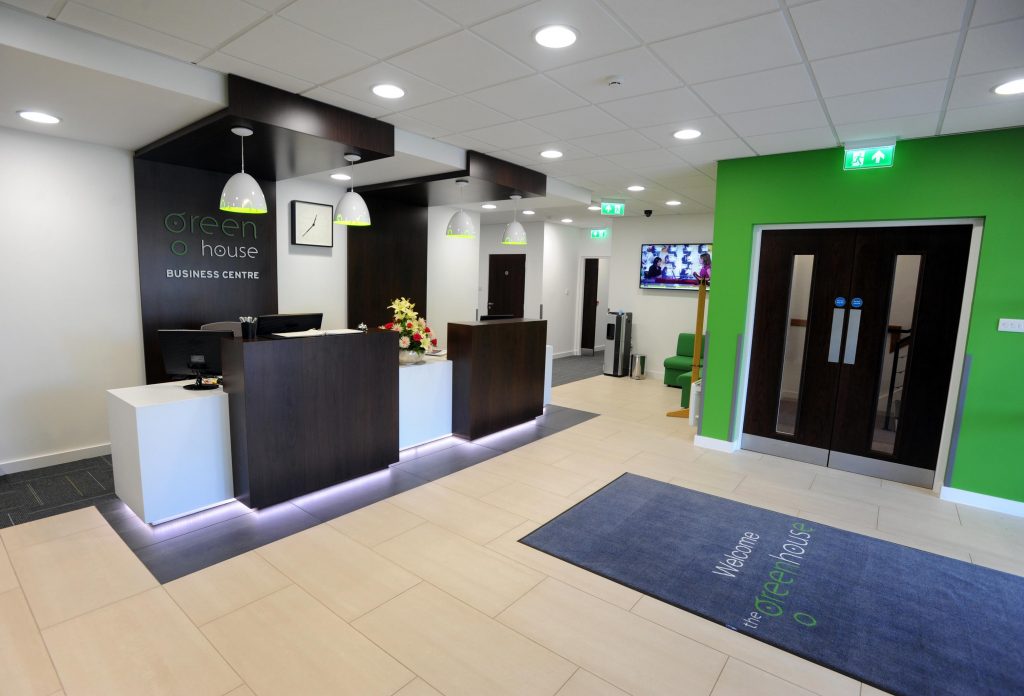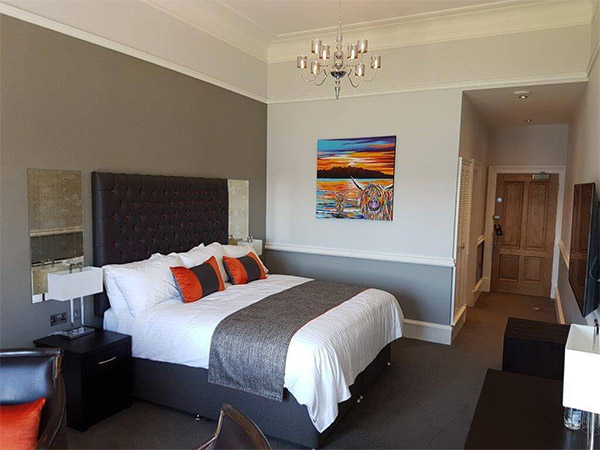Project Description
Speculative office development to provide 22,000SqFt of high specification Office space for let to local businesses within the Inverclyde area.
This project required the design team, led by CRGP, to prepare a design and tender documents within a challenging 4 week programme to allow the Client to secure funding. The project design stage commenced in January 2012 with the finished building handed over in June 2013.
The design of the building utilises the stone, terracotta and zinc material palette from the phase 1 Office building whilst introducing more extensive areas of glazed curtain walling to improve natural daylighting and a more pronounced roofscape.
The completed Office is now the home to IBM who occupy the entire building.
